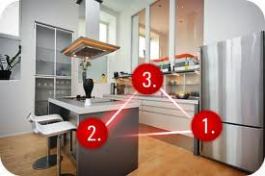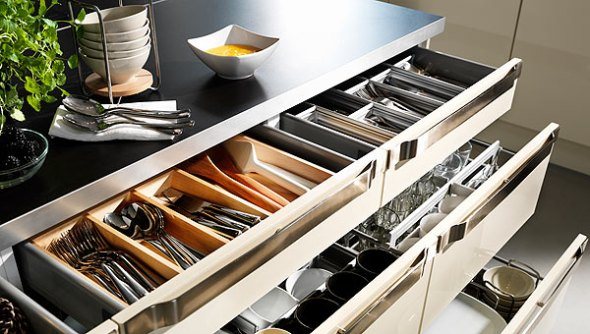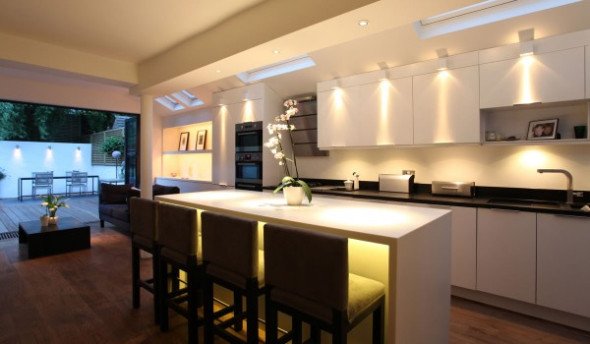Make your kitchen jaw dropping, but don’t sacrifice function.
Now that we have covered the trends for 2013 in regards to kitchen design, let’s look at the functionality features that should be incorporated. While a kitchen may seem pretty standard; stove, fridge, cabinets, and dishwasher, the placement of these items is critical to ensure that your kitchen becomes a social gathering area as well as a functional cooking space.
The Kitchen triangle:
This is a triangle between the fridge, stove, and sink. This triangle was created to keep a constant workflow possible in an area that can become crowded quickly. It was developed in the 40’s because while kitchen areas remained small, appliances were rather large. This triangle provides ample space for prep, cold storage (refrigeration), and clean up. No one wants their freshly chopped lettuce sitting next to a dirty plate from last nights dinner that the kids didn’t clean up. There are a few simple rules when building a floor plan:
- The distance of each side of the triangle should be between 4 – 9 feet.
- There should be no obstructions between the sides of the triangle.
- Foot traffic should not interfere with the triangle either.

Storage:
Many people are updating their kitchens with gorgeous islands topped with a slab of some customer stone or poured concrete for a more industrial feel. However, people are overlooking some awesome storage space. Cabinets are great, but having storage in your island will make it that much more functional, in addition to adding some great aesthetic appeal.
We all have that junk drawer don’t we? Batteries, notepads, pens, scissors… Don’t let them steal your space! Below is a photo of a cabinet organizer. This is the true meaning of efficiency! You can find great products like this all over the web. It will help you keep from loosing things, your mind included here.

Lighting:
Yes, lighting is a large part of making a functional work space. Do you read in the dark? No, then why would you cook in it? Lighting can make any room more inviting. The kitchen is now serving as a multi-purpose entertainment, cooking, and prep area. Here are some tips for proper lighting:
- Avoid traditional light bulbs as focal point. Edison lighting and custom bulbs can surely bring a more unique feel to your room. The boring light bulb that just blinds you will turn into an eye sore.
- Under cabinet lights will be a big help when it comes time for prep. Try and mount them so that you cannot see the actual bulbs, unless they are custom and you really want to show them off.
- You can go overboard. There is no need to make your kitchen into time warp with overly bright lights. Guests and yourself need to feel comfortable.
*This is a great example of different styles of light incorporated into a single, inviting space
If you would like to know more about remodeling your kitchen space, Bel-O Sales & Service has the staff to tackle your dreams. Please, like us on Facebook, follow us on Twitter, and check out our board on pintrest. All these places will keep you up to date on the newest HVAC, Plumbing,and Design news. If you would like to have have a panel of industry experts at your disposal, join our Google+ community that has over 100 companies waiting to help you!








